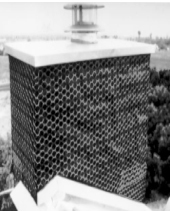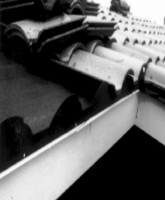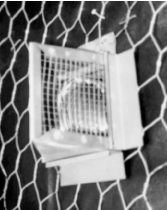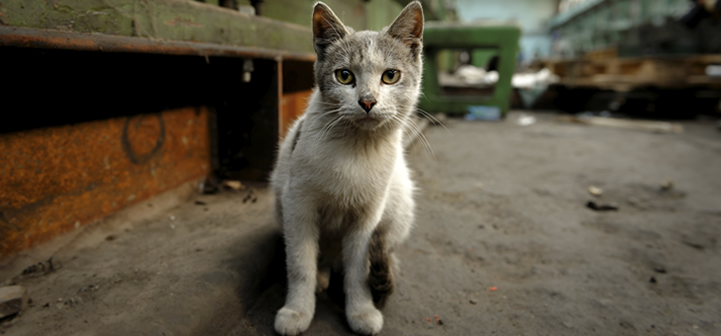|
Rodent-Proof Construction | Rodent Entry Points | Rodent Exclusion Methods | Rodent-Proof Construction | Rodent-Proof Resources | ICWDM | Wildlife Species Information |
Rodent-Proof Building Design Considerations
The degree of a structure’s susceptibility to rodent infestation depends on several considerations that the architect, engineer, builder, and end-user should keep foremost in mind prior to and during construction. All structures, but particularly those intended for human occupancy, should be built to be as rodent-proof as possible.
One consideration is the current and historical level of rodent problems in the general area of the construction site. A project that is in an inner-city redevelopment area with a known history of rodent problems warrants more attention to rodent exclusion than a project in a new urban fringe area with little or no history of problems. Rodent control should be considered during the preconstruction and construction phases. Infestations at these times are common and sometimes even include larger animals such as skunks and opossums. Contracts should require that contractors maintain a clean and debris-free site.
If the area is known to have heavy rat and/or mouse problems, use exterior surface materials that have a hard, smooth surface on at least the lower levels that will be subject to contact with the ground, ornamental plantings, fences, and other potential areas of rodent harborage. A viable alternative is to utilize a smooth-surfaced decorative band 14 to 18 inches (35 to 46 cm) wide around the structure above the rodent access height, in order to prevent rodents from climbing up exterior walls. Tightly rodent-proof sewer, electrical, communication, water, and natural gas services, as well as exterior doors and windows. Loading docks should have exclusion devices, automatic door-closing devices, and good construction materials that preclude rodent climbing and entry. Stairs to the dock area should have a tight-fitting personnel door far enough from the dock that rodents cannot jump from stairs to the dock. Dock bumper pads should be high enough (30 to 36 inches; [76 to 92 cm]) to avoid being used as steps by rodents.
Another consideration is the building’s interior design and intended use. Office buildings with tight-fitting interior doors, tightly sealed wall voids and utility access areas, and no food or water sources are less attractive to rodents than food handling facilities, apartments, hospitals, and ware-houses. Pallets commonly used in warehouses provide good harborage for rodents and should be rotated regularly. Coolers and other food storage areas should be centrally located and, if possible, in sealed rooms, separate from other warehouse goods. This confines rodent exclusion to a small area and provides for better observation if problems arise. Even the clutter of machinery, parts, and nonfood stored goods may attract rodents as harborage if food and water are nearby.
Containers for refuse disposal, including bulk dumpsters, should have tight lids. They should be kept clean and tightly sealed.
Earthquake safety joints can provide a route from the basement to the top floor of a building. Use 1/4-inch (0.6-cm) woven/welded hardware cloth between floors in these joints to effectively stop rodent travel. Urethane foam caulk or sheet metal screws have been used to hold the hardware cloth in place without interfering with thepurpose of the safety joints. Install adjustable metal collars around utility pipes or other types of openings. They are available through building supply stores or can be easily cut from 24-gauge (or heavier) galvanized sheet metal. Double walls can best be protected near the foundation or floor area with galvanized sheet metal, hardware cloth, concrete, or other methods, as previously discussed. Use heavy (24-gauge or better) galvanized flashing, called “screed,” between the siding and foundation to close any openings created by warped wood or Masonite, board and batt construction, stucco, or corrugated metal siding.

Installation of fireplaces, especially zero clearance sheet metal types, poses a challenge when sealing the wall void created around and above the firebox to the roof. This area must be solidly sheeted with sheet rock or dry wall, and a metal collar called a draft stop must be used at the ceiling and roof lines. When tightly fitted, it serves to prevent rodent movement. It is also imperative that good, tight Z-bar and roof-to-wall pan flashing is properly installed around the outside of the chimney. A metal cap and secure heavy mesh screen should be installed to prevent bird or small mammal entry (Fig. 23).
There are many types of metal flashing. The Z-bar flashing is in-stalled so that it is under the felt paper and then bends outward to overlap the roof-to-wall flashing that rests against the roof and wall in an L shape (Fig. 24).

Roofs and eaves often have openings large enough for raccoons and pigeons, as well as for small rodents to enter. Many of these problems in single-family residences and apartments seem to occur where roof lines change angles or elevations, leaving an area under the eaves that is hard to fit with siding. Problems are especially common where the proper roof-to-wall and Z-bar flashing are not tightly cut and installed during initial construction. Shingle or tile roofs are sometimes a problem when they butt up against a wall or around roof vents and at roof edges. Tile and shingles are less of a problem if solid sheathing underlies the roofing material and adjacent walls have properly installed metal flashing. Tile on roofs must be well placed to avoid gaps and the ends should all be sealed with preshaped metal (commonly called “bird stop,” Fig. 25)or tile fillers. All other gaps should be filled with concrete grout.

Vents must have openings of 1/4 x 1/4 inch (0.6 x 0.6 cm) or less to prevent house mouse entry (Fig. 26). There are many different types of vents for specialized placement. They include gable vents, exhaust vents, roof vents, foundation vents, and many others. The building industry has had a problem getting good-quality vents with strong 1/4 inch galvanized hardware cloth properly fastened in place. Many manufacturers are using nongalvanized hardware cloth or light screen wire, and others are simply shaping the wire into place with no fastening method used or using light spot-welding spaced too far apart, allowing the screen to be pushed away from the housing of the vent.

Openings larger than 1/4 inch x 1/4 inch (0.6 x 0.6 cm) can be used if air flow is inhibited, but the vent should be located to prevent exposure to rodents. This can easily be accomplished on roofs with smooth sheet metal raised 40 inches (1 m) or higher, constructed in a manner to avoid rough edge ribs or other surfaces that rodents can climb. Place vents on the sides of buildings at least 40 inches (1 m) above the ground level, fences, or shrubs. Use a smooth surface around the vent if the wall material has a rough texture.
Poorly installed roof jacks are a common entry point for rodents. Tile and shake shingle roofs require the use of double jacks, one rigid and the other often soft or flexible. The solid jack is installed over one layer of roofing felt and the sheeting or other substrate, and an overlapping piece of felt is then layered over the jack. The second jack is placed between the layers of roofing (tile or shingles, Fig. 27). When rigid metal is used for the upper (second) jack, gaps left between the tile and the metal should be grouted to prevent rodent or bird entry or nesting.

- Permanent Bait/Census Stations.
Another method that can be used to prevent the build-up of rodent populations is the installation of permanent rodent “service access areas” around the exterior of buildings. These cup-board-type areas can be built at ground level into walls or foundations near loading docks, trash areas, near utility service panels, corners, or rear alleys. The stations should be large enough to contain an automatic multiple-capture mouse trap (Ketch-AllTM or Tin CatTM) and a bait station containing toxic baits. Placebo baits can be used to monitor rodent population pressure. The panel door should have tamper-resistant screws, bolts, or locks and have two 2 1/2-x 2 1/2-inch (6.4- x 6.4-cm) openings at ground level to allow entry by rats and mice.
For additional information on the control of commensal rodents, see the chapters House Mice, Norway Rats, and Roof Rats.
|
Rodent-Proof Construction | Rodent Entry Points | Rodent Exclusion Methods | Rodent-Proof Construction | Rodent-Proof Resources | ICWDM | Wildlife Species Information |
